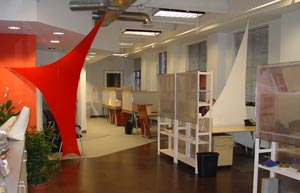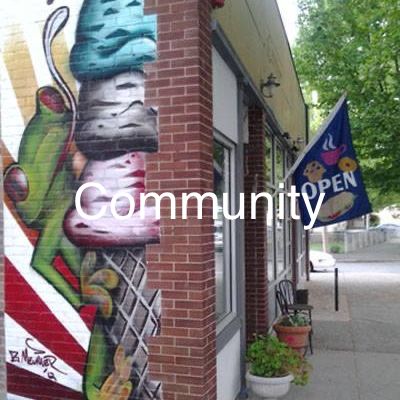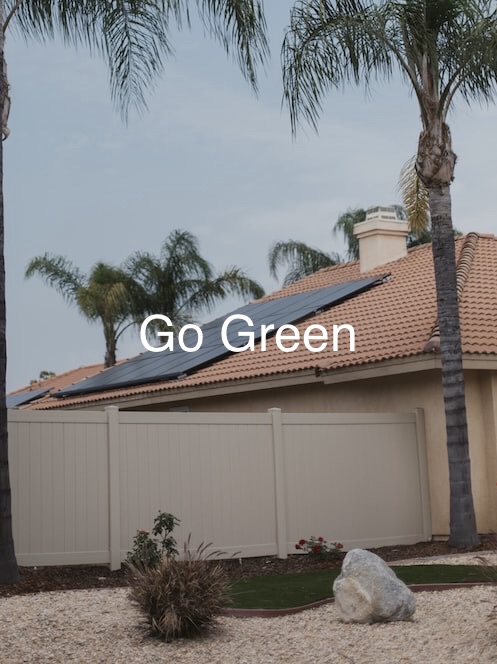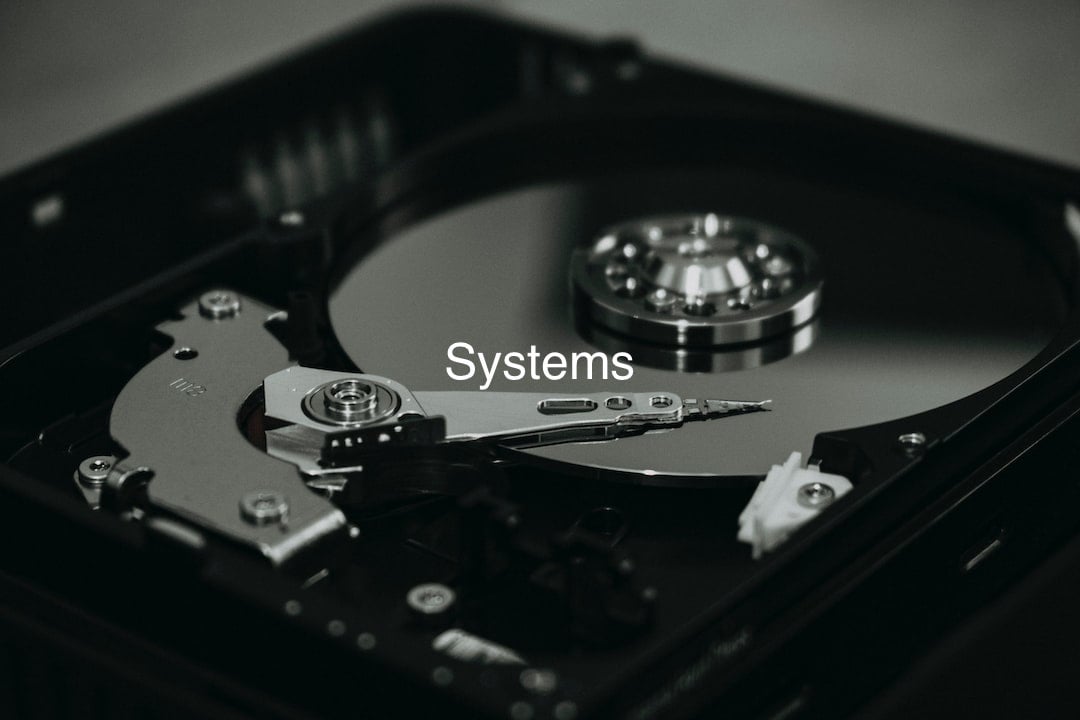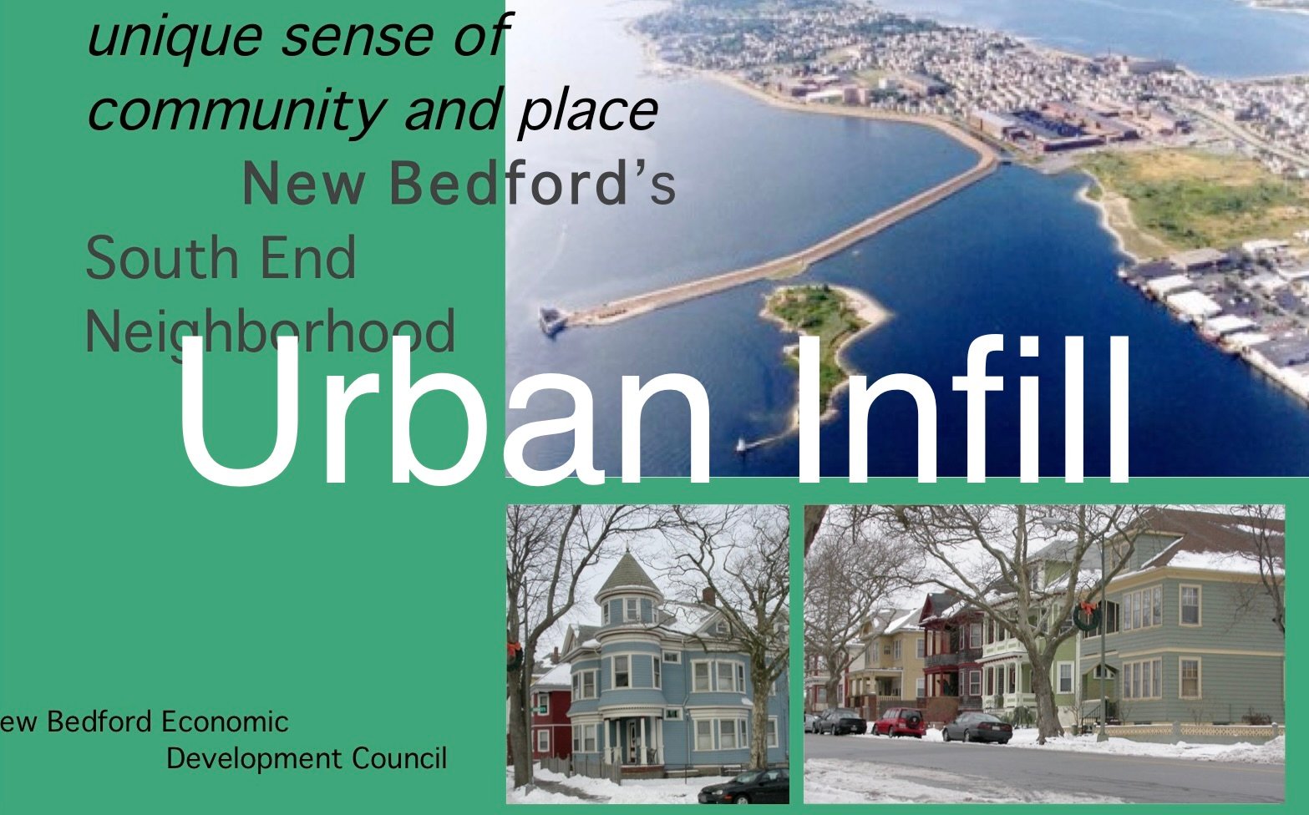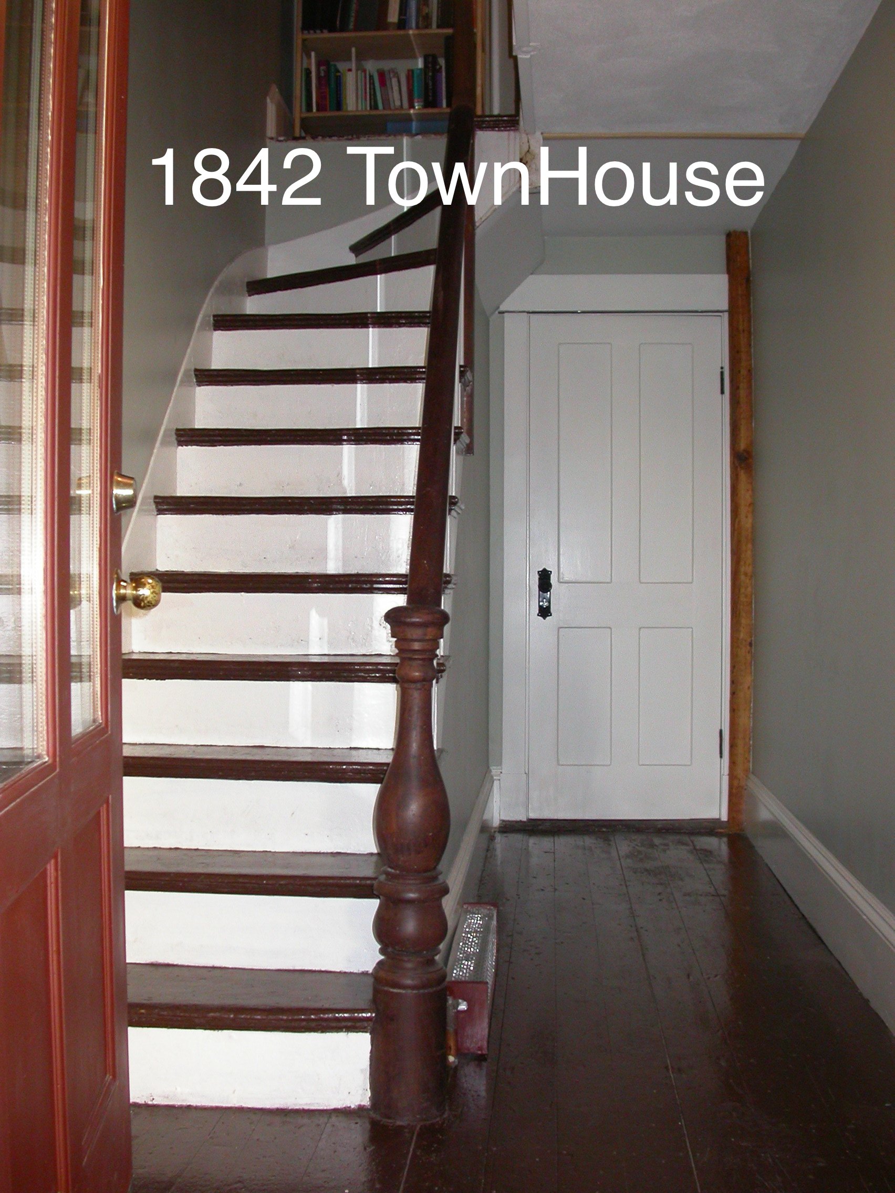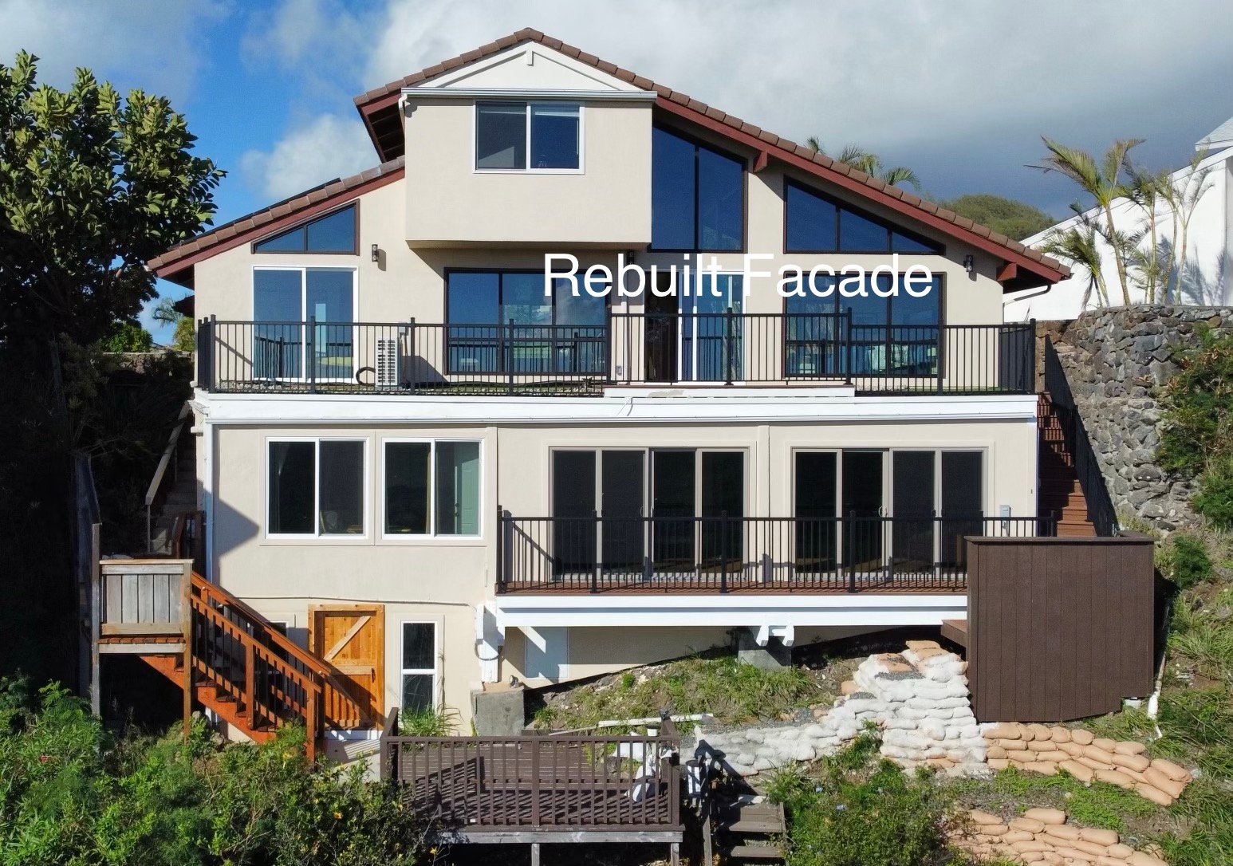How we do it
Process
This is your idea of the work to be done combined with our experience of how to get there with the best results. Designing and planning up front exposes potential problems early. There are many options for your home or property of how the end result can look and perform. This includes the price to achieve those results. Most consumers have an idea of what they want, but they have no idea what it will cost, the process it will take to accomplish it, or who to trust to help them.
THE INITIAL MEETING
This no-cost consult meeting is to learn about you and the ideas you have about your project. We discuss your wants, needs, priorities and budget goals to help determine if it is a feasible project for both you and our business. We also educate you on the process involved to turning your ideas into a reality. The budget will also determine if the project needs to be done in phases.
THE NEXT STEP
1. Small Projects: Many projects don't require design-work, construction documents and permits. In this scenario, we create a budget driven estimate, provide details in a written description and with an accepted agreement move forward with your project.
2. Large Projects: If your project requires design-work, construction documents and permitting, we will draw up a design/budget agreement for a fee that is later applied to the design costs. Our design agreement states the costs to design your project, build a budget-driven project plan & estimate and deliver construction documents to meet your goals. In this phase we contact all the professionals necessary to take your ideas to a workable project plan. (i.e. surveyor, engineering, electrician, plumber, material suppliers, etc)
THE DESIGN PROCESS (From concept to final plan)
1. Conceptual and Pre-Design: Work with the client's ideas and turn them into sketches or concepts. Present at least three alternatives for the client to consider. Check for zoning or building code restrictions.
2. Design Development: Drawings are taken to a more detailed level. Structural issues are addressed, potential problem areas are reviewed & solved and the chosen concept starts evolving into the final design. Review progress with client.
3. Construction Documents: The blueprints and specifications are produced with the details that ensure the construction work stays on target with the design goals. At this point, the contractor can do the estimate, permits can be obtained and the project plan can be developed. Client now owns the documents and may seek competitive construction bids.
4. The Design-Build Package: Based on the construction documents, we produce a proposal for construction with work and progress schedules and payment schedules.
5. The Review, Final Details, Selections and Plan Approval: We walk through the details of the proposal with you and we encourage you to ask questions. As concepts and final selections of finish materials and appliances are defined, we provide budgetary feedback, letting you know the impact of the decisions you make. The hard work by you and our design team comes together into a well-defined and negotiated project.
6. Construction Phase: During construction, details may need to be clarified with supplemental drawings oflimited scope created to illustrate a specific design or shop drawings needed to obtain a fabricated pieces.
